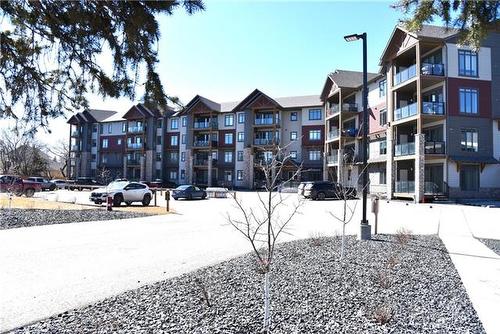



Tod Niblock, Sales Representative




Tod Niblock, Sales Representative

Phone: 204.989.6900
Fax:
204.257.6382
Mobile: 204.294.6389

6 -
1549
ST MARY'S
ROAD
Winnipeg,
MB
R2M5G9
| Neighbourhood: | St Vital |
| Building Style: | One Level |
| Condo Fees: | $337.06 Monthly |
| Lot Frontage: | 0 Feet |
| Lot Depth: | 0 Feet |
| Floor Space (approx): | 1171 Square Feet |
| Built in: | 2021 |
| Bedrooms: | 2 |
| Bathrooms (Total): | 2 |
| Amenities: | Car Wash , Elevator , Fitness workout facility , Guest Suite , In-Suite Laundry , Party Room , Private Park Access , Professional Management , Security Entry , Visitor Parking |
| Area: | 2C - 2C |
| Basement: | None |
| Construction Type: | Concrete and steel |
| Direction: | S |
| Exterior: | Brick & Siding |
| Features: | Air Conditioning-Central , One Balcony , Concrete floors , Microwave built in |
| Flooring: | Laminate , Tile |
| Foundation: | Concrete , Piled |
| Goods Included: | Blinds , Dishwasher , Dryer , Garage door opener remote(s) , Refrigerator , Stove , Washer , Window Coverings |
| Heating: | Forced Air |
| Heating Fuel: | Electric |
| HOA Includes: | Contribution to Reserve Fund , Insurance-Common Area , Landscaping/Snow Removal , Management , Water |
| HOA Pay Schedule: | Monthly |
| Occupancy: | Owner |
| Parking: | Heated , Single Indoor , Underground |
| Property Type: | Condominium |
| Rental Equipment: | None |
| Roof Type: | Shingle |
| Sewer: | Municipal/Community |
| Site Influences: | Landscape , Park/reserve |
| Street Type: | Road |
| Style: | One Level |
| Title: | Freehold |
| Type: | Apartment |
| Unit Location: | End unit , Upper Level Unit |
| Use: | Year-round |
| Water: | Municipal/Community |