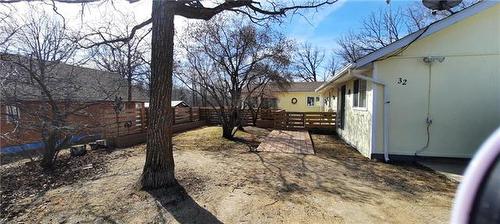



Michael Leclerc, Sales Representative




Michael Leclerc, Sales Representative

Phone: 204.989.6900
Fax:
204.257.6382
Mobile: 204.294.6389

6 -
1549
ST MARY'S
ROAD
Winnipeg,
MB
R2M5G9
| Neighbourhood: | R27 |
| Building Style: | Bungalow |
| Lot Frontage: | 75 Feet |
| Floor Space (approx): | 1864 Square Feet |
| Bedrooms: | 2 |
| Bathrooms (Total): | 1 |
| Actual Budget: | Budget |
| Age Desc: | Older |
| Area: | R27 - R27 |
| Basement: | Crawl space |
| Basement Develop: | Insulated |
| Construction Type: | Wood Frame |
| Direction: | N |
| Exterior: | Metal , Wood Siding |
| Features: | Air Conditioning-Central , Ceiling Fan , Cook Top , Deck , No Smoking Home |
| Fireplace: | Stove |
| Fireplace Fuel: | Wood |
| Flooring: | Laminate , Vinyl , Wood |
| Foundation: | Post and Pad , Preserved Wood |
| Goods Included: | Blinds , Dishwasher , Dryer , Freezer , Refrigerator , Storage Shed , Stove , Water Softener , Window Coverings |
| Heating: | Forced Air |
| Heating Fuel: | Electric |
| Occupancy: | Owner |
| Parking: | Front Drive Access |
| Property Type: | Residential |
| Remodelled: | Bathroom , Electrical , Exterior , Flooring , Furnace , Kitchen , Other remarks , Roof Coverings , Windows |
| Rental Equipment: | None |
| Roof Type: | Shingle |
| Sewer: | Holding Tank |
| Shape: | Normal |
| Site Influences: | Fenced , Landscaped deck , No Back Lane , No Through Road |
| Street Type: | Street |
| Style: | Bungalow |
| Title: | Freehold |
| Type: | Single Family Detached |
| Use: | Year-round |
| Water: | Cooperative Well |